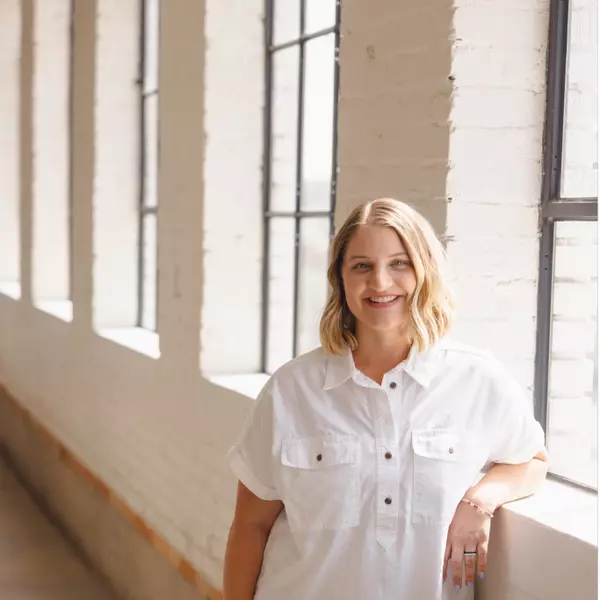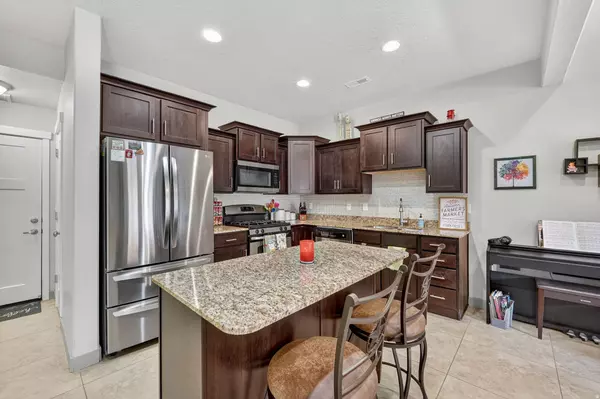
3 Beds
3 Baths
1,515 SqFt
3 Beds
3 Baths
1,515 SqFt
Open House
Sat Jan 17, 1:00pm - 4:00pm
Key Details
Property Type Townhouse
Sub Type Townhouse
Listing Status Active
Purchase Type For Sale
Square Footage 1,515 sqft
Price per Sqft $280
Subdivision Summerlane Phase 7
MLS Listing ID 2123817
Style Townhouse; Row-mid
Bedrooms 3
Full Baths 2
Half Baths 1
Construction Status Blt./Standing
HOA Fees $175/mo
HOA Y/N Yes
Abv Grd Liv Area 1,515
Year Built 2013
Annual Tax Amount $2,151
Lot Size 1,306 Sqft
Acres 0.03
Lot Dimensions 0.0x0.0x0.0
Property Sub-Type Townhouse
Property Description
Location
State UT
County Salt Lake
Area Wj; Sj; Rvrton; Herriman; Bingh
Zoning Single-Family
Rooms
Basement None
Interior
Interior Features Closet: Walk-In, French Doors, Kitchen: Updated, Oven: Gas, Range/Oven: Free Stdng., Granite Countertops
Cooling Central Air
Flooring Carpet, Laminate, Tile
Inclusions Ceiling Fan, Dishwasher: Portable, Microwave, Range, Window Coverings, Video Door Bell(s)
Equipment Window Coverings
Fireplace No
Window Features Blinds,Drapes
Appliance Ceiling Fan, Portable Dishwasher, Microwave
Exterior
Exterior Feature Double Pane Windows, Lighting
Garage Spaces 2.0
Pool In Ground
Community Features Clubhouse
Utilities Available Natural Gas Connected, Electricity Connected, Sewer Connected, Water Connected
Amenities Available Clubhouse, Fitness Center, Maintenance, Playground, Pool, Snow Removal, Spa/Hot Tub
View Y/N Yes
View Mountain(s)
Roof Type Asphalt
Present Use Residential
Topography Road: Paved, Sidewalks, Sprinkler: Auto-Full, Terrain, Flat, View: Mountain
Total Parking Spaces 2
Private Pool Yes
Building
Lot Description Road: Paved, Sidewalks, Sprinkler: Auto-Full, View: Mountain
Story 2
Sewer Sewer: Connected
Water Culinary
Structure Type Stone,Cement Siding
New Construction No
Construction Status Blt./Standing
Schools
Elementary Schools Elk Meadows
Middle Schools Elk Ridge
High Schools Bingham
School District Jordan
Others
HOA Fee Include Maintenance Grounds
Senior Community No
Tax ID 27-20-182-028
Monthly Total Fees $175
Acceptable Financing Cash, Conventional, FHA, VA Loan
Listing Terms Cash, Conventional, FHA, VA Loan
Virtual Tour https://www.utahrealestate.com/report/display/report/photo/listno/2123817/type/1/pub/0







