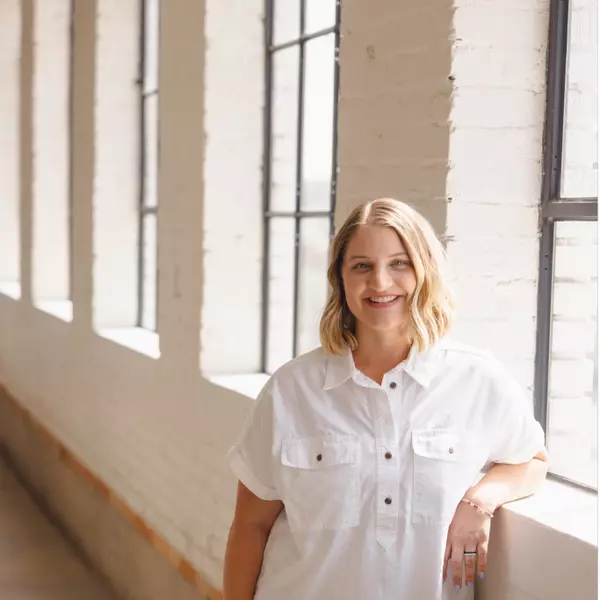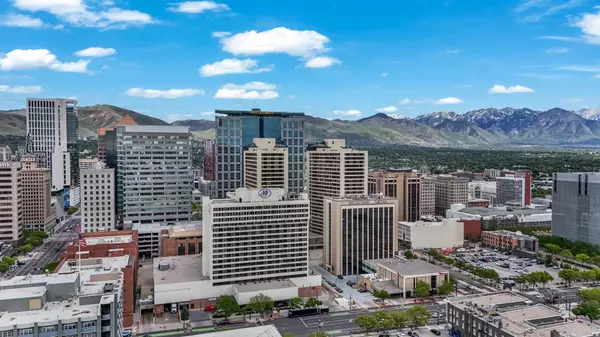
2 Beds
2 Baths
2,924 SqFt
2 Beds
2 Baths
2,924 SqFt
Open House
Sun Nov 09, 4:00pm - 6:00pm
Key Details
Property Type Condo
Sub Type Condominium
Listing Status Active
Purchase Type For Sale
Square Footage 2,924 sqft
Price per Sqft $410
Subdivision American Towers
MLS Listing ID 2121915
Style Condo; High Rise
Bedrooms 2
Full Baths 2
Construction Status Blt./Standing
HOA Fees $1,296/mo
HOA Y/N Yes
Abv Grd Liv Area 2,924
Year Built 1982
Annual Tax Amount $4,753
Lot Size 435 Sqft
Acres 0.01
Lot Dimensions 0.0x0.0x0.0
Property Sub-Type Condominium
Property Description
Location
State UT
County Salt Lake
Area Salt Lake City; So. Salt Lake
Zoning Multi-Family
Rooms
Basement None
Main Level Bedrooms 2
Interior
Interior Features Bath: Primary, Bath: Sep. Tub/Shower, Closet: Walk-In, Den/Office, Great Room, Kitchen: Second, Range: Gas, Granite Countertops
Heating Gas: Central
Cooling Central Air
Flooring Carpet, Tile, Concrete
Fireplace No
Window Features Blinds
Laundry Electric Dryer Hookup
Exterior
Garage Spaces 1.0
Pool Indoor, With Spa
Utilities Available Natural Gas Connected, Electricity Connected, Sewer Connected, Water Connected
Amenities Available Barbecue, Controlled Access, Earthquake Insurance, Management, Pets Permitted, Pool, Racquetball, Sauna, Sewer Paid, Spa/Hot Tub, Trash, Water
View Y/N Yes
View Mountain(s), Valley
Roof Type Composition
Present Use Residential
Topography View: Mountain, View: Valley
Handicap Access Accessible Elevator Installed, Single Level Living
Total Parking Spaces 1
Private Pool Yes
Building
Lot Description View: Mountain, View: Valley
Faces East
Story 1
Sewer Sewer: Connected
Structure Type Brick
New Construction No
Construction Status Blt./Standing
Schools
Elementary Schools Franklin
Middle Schools Bryant
High Schools West
School District Salt Lake
Others
HOA Fee Include Sewer,Trash,Water
Senior Community No
Tax ID 15-01-283-335
Monthly Total Fees $1, 296
Acceptable Financing Cash, Conventional
Listing Terms Cash, Conventional
Virtual Tour https://www.utahrealestate.com/report/display/report/photo/listno/2121915/type/1/pub/0







