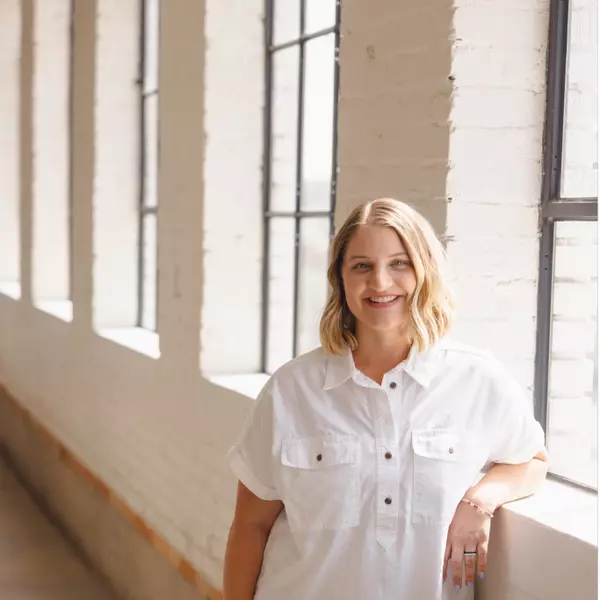
4 Beds
6 Baths
4,700 SqFt
4 Beds
6 Baths
4,700 SqFt
Key Details
Property Type Single Family Home
Sub Type Single Family Residence
Listing Status Active
Purchase Type For Sale
Square Footage 4,700 sqft
Price per Sqft $632
Subdivision Jordanelle Ridge
MLS Listing ID 2120627
Style Stories: 2
Bedrooms 4
Full Baths 4
Half Baths 2
Construction Status To Be Built
HOA Fees $233/mo
HOA Y/N Yes
Annual Tax Amount $5,550
Lot Size 0.380 Acres
Acres 0.38
Lot Dimensions 0.0x0.0x0.0
Property Sub-Type Single Family Residence
Property Description
Location
State UT
County Wasatch
Area Charleston; Heber
Zoning Single-Family
Rooms
Basement None
Interior
Interior Features Bath: Primary, Closet: Walk-In, Den/Office, Great Room, Oven: Gas, Range: Countertop, Range: Down Vent, Range: Gas, Range/Oven: Built-In, Vaulted Ceilings
Heating Electric, Gas: Central, Radiant Floor
Cooling Central Air
Flooring Carpet, Hardwood, Tile
Fireplaces Number 1
Fireplace Yes
Window Features Blinds,Shades
Exterior
Exterior Feature Deck; Covered, Porch: Open, Sliding Glass Doors, Patio: Open
Garage Spaces 5.0
Community Features Clubhouse
Utilities Available Natural Gas Connected, Electricity Connected, Sewer Connected, Sewer: Public, Water Connected
Amenities Available Biking Trails, Clubhouse, Controlled Access, Gated, Fitness Center, Hiking Trails, Management, Pet Rules, Picnic Area, Pool
View Y/N Yes
View Lake, Mountain(s), Valley
Roof Type Metal
Present Use Single Family
Topography Cul-de-Sac, Road: Paved, Terrain: Mountain, View: Lake, View: Mountain, View: Valley, Private
Handicap Access Accessible Elevator Installed, Fully Accessible, Customized Wheelchair Accessible
Porch Porch: Open, Patio: Open
Total Parking Spaces 5
Private Pool No
Building
Lot Description Cul-De-Sac, Road: Paved, Terrain: Mountain, View: Lake, View: Mountain, View: Valley, Private
Sewer Sewer: Connected, Sewer: Public
Water Culinary
Structure Type Stone,Cement Siding
New Construction Yes
Construction Status To Be Built
Schools
Elementary Schools J R Smith
Middle Schools Timpanogos Middle
High Schools Wasatch
School District Wasatch
Others
Senior Community No
Tax ID 00-0022-2373
Monthly Total Fees $233
Acceptable Financing Cash, Conventional, Exchange
Listing Terms Cash, Conventional, Exchange







