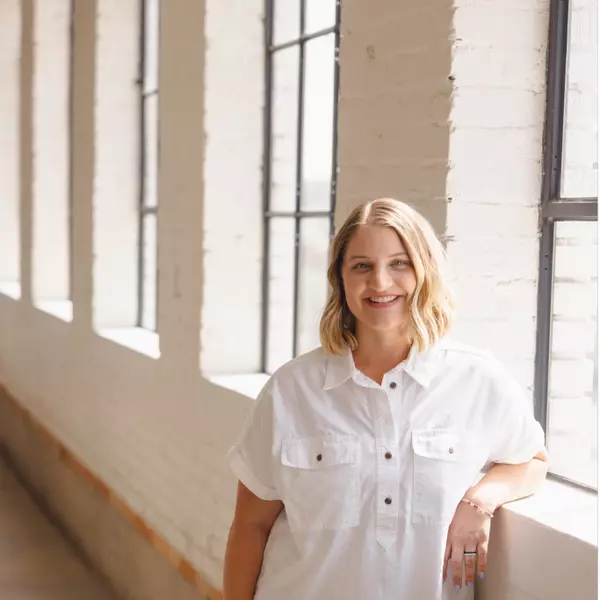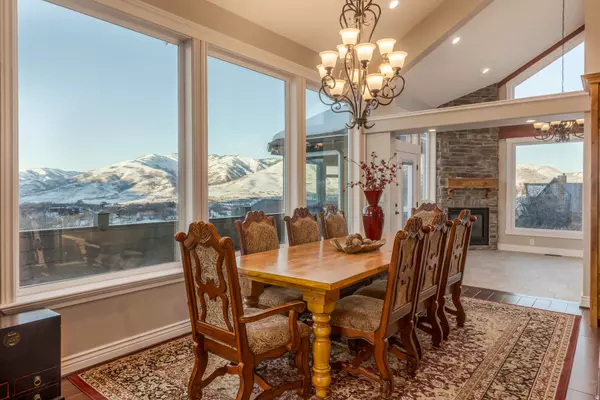
4 Beds
3 Baths
5,104 SqFt
4 Beds
3 Baths
5,104 SqFt
Key Details
Property Type Single Family Home
Sub Type Single Family Residence
Listing Status Active
Purchase Type For Sale
Square Footage 5,104 sqft
Price per Sqft $371
Subdivision Silver Bell Estates
MLS Listing ID 2120590
Style Stories: 2
Bedrooms 4
Full Baths 2
Three Quarter Bath 1
Construction Status Blt./Standing
HOA Y/N No
Abv Grd Liv Area 2,944
Year Built 1969
Annual Tax Amount $6,279
Lot Size 1.080 Acres
Acres 1.08
Lot Dimensions 0.0x0.0x0.0
Property Sub-Type Single Family Residence
Property Description
Location
State UT
County Weber
Area Lbrty; Edn; Nordic Vly; Huntsvl
Zoning Single-Family
Rooms
Other Rooms Workshop
Basement Daylight, Entrance, Full, Walk-Out Access
Main Level Bedrooms 1
Interior
Interior Features Basement Apartment, Bath: Primary, Bath: Sep. Tub/Shower, Central Vacuum, Closet: Walk-In, Den/Office, Disposal, French Doors, Gas Log, Great Room, Kitchen: Second, Kitchen: Updated, Mother-in-Law Apt., Oven: Wall, Range: Countertop, Range: Gas, Vaulted Ceilings, Granite Countertops
Cooling Window Unit(s), Natural Ventilation
Flooring Carpet, Hardwood, Tile
Fireplaces Number 4
Fireplaces Type Fireplace Equipment, Insert
Inclusions Fireplace Equipment, Fireplace Insert, Gazebo, Microwave, Range, Range Hood, Refrigerator, Satellite Equipment, Window Coverings, Wood Stove
Equipment Fireplace Equipment, Fireplace Insert, Gazebo, Window Coverings, Wood Stove
Fireplace Yes
Window Features Blinds
Appliance Microwave, Range Hood, Refrigerator, Satellite Equipment
Laundry Electric Dryer Hookup, Gas Dryer Hookup
Exterior
Exterior Feature Balcony, Barn, Basement Entrance, Deck; Covered, Double Pane Windows, Entry (Foyer), Out Buildings, Lighting, Secured Building, Secured Parking, Skylights, Storm Doors, Walkout, Patio: Open
Garage Spaces 8.0
Utilities Available Natural Gas Connected, Electricity Connected, Sewer: Septic Tank, Water Connected
View Y/N Yes
View Mountain(s), Valley
Roof Type Asphalt,Metal
Present Use Single Family
Topography Fenced: Part, Road: Paved, Secluded Yard, Terrain: Mountain, View: Mountain, View: Valley, Private
Handicap Access Accessible Doors
Porch Patio: Open
Total Parking Spaces 18
Private Pool No
Building
Lot Description Fenced: Part, Road: Paved, Secluded, Terrain: Mountain, View: Mountain, View: Valley, Private
Faces North
Story 3
Sewer Septic Tank
Water Culinary, Shares
Finished Basement 100
Structure Type Asphalt,Stone,Cement Siding,Metal Siding
New Construction No
Construction Status Blt./Standing
Schools
Elementary Schools Valley
Middle Schools Snowcrest
High Schools Weber
School District Weber
Others
Senior Community No
Tax ID 22-032-0011
Acceptable Financing Cash, Conventional
Listing Terms Cash, Conventional
Virtual Tour https://u.listvt.com/mls/175174431







