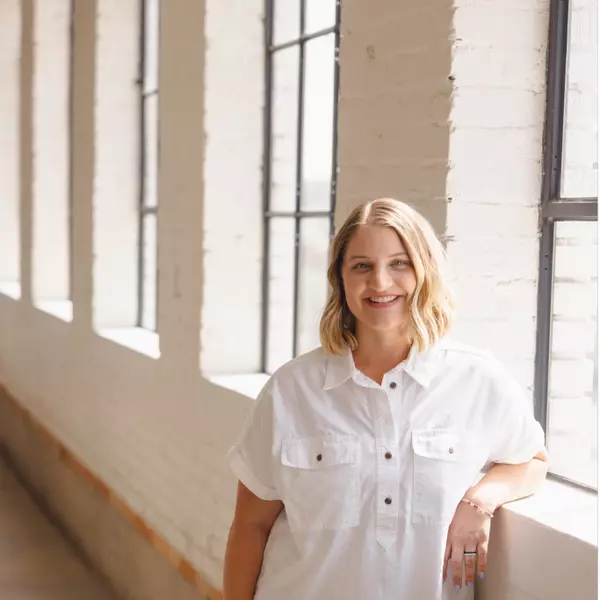
4 Beds
5 Baths
4,639 SqFt
4 Beds
5 Baths
4,639 SqFt
Key Details
Property Type Single Family Home
Sub Type Single Family Residence
Listing Status Active
Purchase Type For Sale
Square Footage 4,639 sqft
Price per Sqft $288
Subdivision Abbey Road Community
MLS Listing ID 2113871
Style Rambler/Ranch
Bedrooms 4
Full Baths 4
Half Baths 1
Construction Status Blt./Standing
HOA Fees $125/mo
HOA Y/N Yes
Abv Grd Liv Area 1,968
Year Built 2023
Annual Tax Amount $3,708
Lot Size 3,049 Sqft
Acres 0.07
Lot Dimensions 0.0x0.0x0.0
Property Sub-Type Single Family Residence
Property Description
Location
State UT
County Utah
Area Pl Grove; Lindon; Orem
Zoning Single-Family
Rooms
Basement Full
Main Level Bedrooms 1
Interior
Interior Features Alarm: Fire, Bath: Primary, Bath: Sep. Tub/Shower, Closet: Walk-In, Den/Office, Disposal, French Doors, Gas Log, Great Room, Kitchen: Second, Oven: Gas, Range: Gas, Range/Oven: Free Stdng., Vaulted Ceilings, Theater Room, Video Door Bell(s), Smart Thermostat(s)
Heating Forced Air, Gas: Central, Gas: Stove
Cooling Central Air
Flooring Carpet, Hardwood, Tile
Fireplaces Number 1
Fireplaces Type Insert
Inclusions Alarm System, Ceiling Fan, Dryer, Electric Air Cleaner, Fireplace Insert, Microwave, Range, Range Hood, Refrigerator, Washer, Water Softener: Own, Window Coverings, Workbench, Projector, Video Door Bell(s), Smart Thermostat(s)
Equipment Alarm System, Fireplace Insert, Window Coverings, Workbench, Projector
Fireplace Yes
Window Features Blinds,Full
Appliance Ceiling Fan, Dryer, Electric Air Cleaner, Microwave, Range Hood, Refrigerator, Washer, Water Softener Owned
Laundry Gas Dryer Hookup
Exterior
Exterior Feature Bay Box Windows, Double Pane Windows, Entry (Foyer), Out Buildings, Lighting, Patio: Covered, Sliding Glass Doors, Storm Windows, Patio: Open
Garage Spaces 2.0
Utilities Available Natural Gas Connected, Electricity Connected, Sewer Connected, Sewer: Public, Water Connected
Amenities Available Pets Permitted, Snow Removal
View Y/N Yes
View Mountain(s)
Roof Type Composition,Tile
Present Use Single Family
Topography Corner Lot, Curb & Gutter, Fenced: Full, Road: Paved, Sidewalks, Sprinkler: Auto-Full, Terrain: Grad Slope, View: Mountain, Drip Irrigation: Man-Part, Drip Irrigation: Auto-Full
Handicap Access Accessible Hallway(s), Accessible Electrical and Environmental Controls, Ground Level, Accessible Entrance, Single Level Living, Customized Wheelchair Accessible
Porch Covered, Patio: Open
Total Parking Spaces 2
Private Pool No
Building
Lot Description Corner Lot, Curb & Gutter, Fenced: Full, Road: Paved, Sidewalks, Sprinkler: Auto-Full, Terrain: Grad Slope, View: Mountain, Drip Irrigation: Man-Part, Drip Irrigation: Auto-Full
Faces West
Story 2
Sewer Sewer: Connected, Sewer: Public
Water Culinary
Finished Basement 100
Structure Type Stone,Stucco,Cement Siding
New Construction No
Construction Status Blt./Standing
Schools
Elementary Schools Orchard
Middle Schools Canyon View
High Schools Timpanogos
School District Alpine
Others
Senior Community No
Tax ID 34-720-0012
Monthly Total Fees $125
Acceptable Financing Cash, Conventional
Listing Terms Cash, Conventional
Virtual Tour https://my.matterport.com/show/?m=46qaiqccpPM&brand=0







