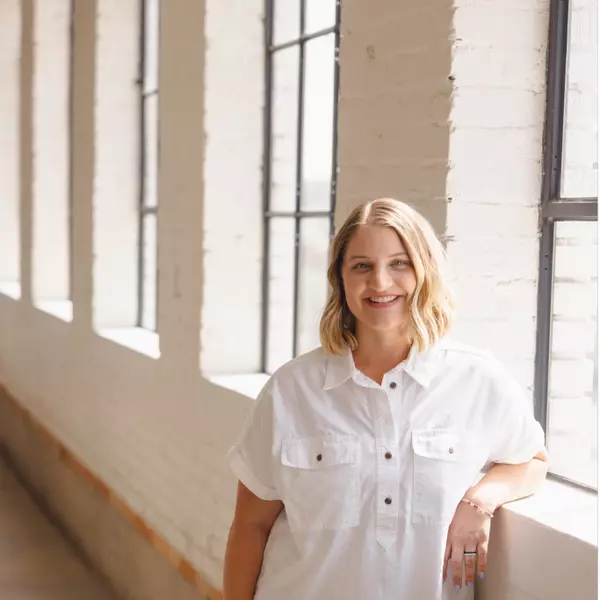
4 Beds
2 Baths
1,964 SqFt
4 Beds
2 Baths
1,964 SqFt
Key Details
Property Type Single Family Home
Sub Type Single Family Residence
Listing Status Active
Purchase Type For Sale
Square Footage 1,964 sqft
Price per Sqft $345
Subdivision Clearview Acres
MLS Listing ID 2113500
Style Rambler/Ranch
Bedrooms 4
Full Baths 2
Construction Status Blt./Standing
HOA Y/N No
Abv Grd Liv Area 982
Year Built 1953
Annual Tax Amount $2,613
Lot Size 0.320 Acres
Acres 0.32
Lot Dimensions 0.0x0.0x0.0
Property Sub-Type Single Family Residence
Property Description
Location
State UT
County Salt Lake
Area Murray; Taylorsvl; Midvale
Zoning Single-Family
Rooms
Other Rooms Workshop
Basement Full
Main Level Bedrooms 2
Interior
Interior Features Disposal, Kitchen: Updated
Heating Gas: Central
Cooling Central Air
Flooring Carpet
Fireplaces Number 1
Fireplaces Type Insert
Inclusions Fireplace Insert, Range
Equipment Fireplace Insert
Fireplace Yes
Laundry Electric Dryer Hookup
Exterior
Exterior Feature Patio: Covered
Garage Spaces 2.0
Utilities Available Natural Gas Connected, Electricity Connected, Sewer Connected, Water Connected
View Y/N No
Roof Type Asbestos Shingle
Present Use Single Family
Topography Sprinkler: Auto-Full
Porch Covered
Total Parking Spaces 12
Private Pool No
Building
Lot Description Sprinkler: Auto-Full
Faces South
Story 2
Sewer Sewer: Connected
Finished Basement 100
Structure Type Asbestos
New Construction No
Construction Status Blt./Standing
Schools
Elementary Schools James E. Moss
Middle Schools Bonneville
High Schools Cottonwood
School District Granite
Others
Senior Community No
Tax ID 16-32-352-029
Acceptable Financing Cash, Conventional, FHA, VA Loan
Listing Terms Cash, Conventional, FHA, VA Loan







