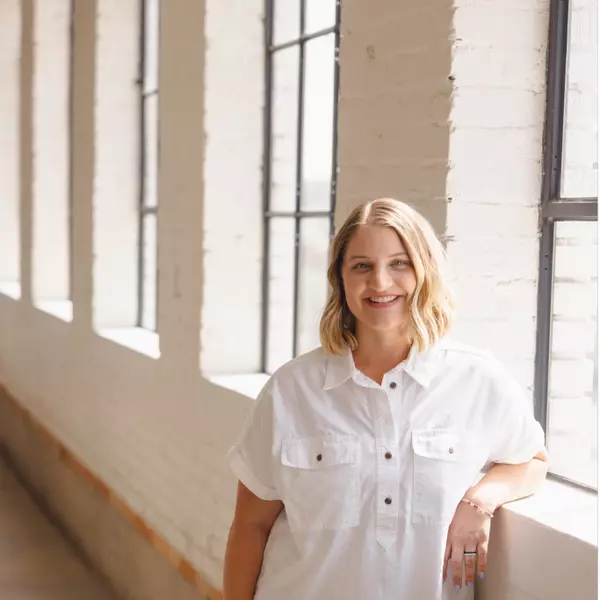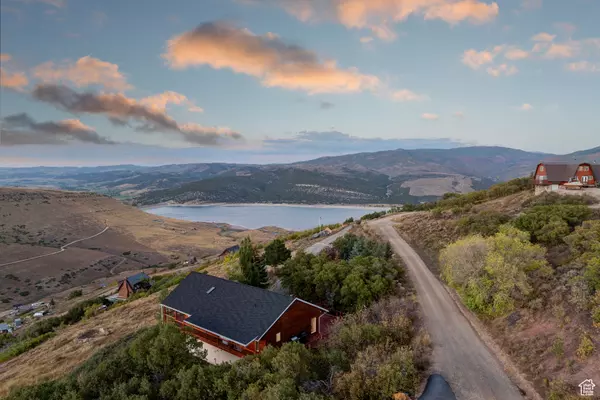
4 Beds
3 Baths
3,060 SqFt
4 Beds
3 Baths
3,060 SqFt
Key Details
Property Type Single Family Home
Sub Type Single Family Residence
Listing Status Active
Purchase Type For Sale
Square Footage 3,060 sqft
Price per Sqft $326
Subdivision Lake Rockport Estates
MLS Listing ID 2113227
Style Stories: 2
Bedrooms 4
Full Baths 1
Three Quarter Bath 2
Construction Status Blt./Standing
HOA Fees $1,130/ann
HOA Y/N Yes
Abv Grd Liv Area 1,530
Year Built 1998
Annual Tax Amount $2,253
Lot Size 1.060 Acres
Acres 1.06
Lot Dimensions 0.0x0.0x0.0
Property Sub-Type Single Family Residence
Property Description
Location
State UT
County Summit
Area Coalville; Wanship; Upton; Pine
Zoning Single-Family
Rooms
Basement Full, Walk-Out Access
Main Level Bedrooms 1
Interior
Interior Features Bath: Primary, Bath: Sep. Tub/Shower, Disposal, Great Room, Kitchen: Updated, Range/Oven: Free Stdng., Vaulted Ceilings, Granite Countertops
Heating Forced Air, Propane
Cooling Central Air
Flooring Carpet, Tile
Inclusions Dryer, Microwave, Washer
Fireplace No
Window Features Drapes
Appliance Dryer, Microwave, Washer
Exterior
Exterior Feature Deck; Covered, Double Pane Windows, Sliding Glass Doors, Walkout, Patio: Open
Carport Spaces 1
Utilities Available Electricity Connected, Sewer: Septic Tank
Amenities Available Gated, Pets Permitted, Picnic Area, Trash, Water
View Y/N Yes
View Lake, Mountain(s)
Roof Type Asphalt
Present Use Single Family
Topography Road: Unpaved, Terrain: Hilly, View: Lake, View: Mountain, Private
Porch Patio: Open
Total Parking Spaces 9
Private Pool No
Building
Lot Description Road: Unpaved, Terrain: Hilly, View: Lake, View: Mountain, Private
Story 2
Sewer Septic Tank
Water Private, Well
Finished Basement 95
Structure Type Asphalt
New Construction No
Construction Status Blt./Standing
Schools
Elementary Schools North Summit
Middle Schools North Summit
High Schools North Summit
School District North Summit
Others
HOA Fee Include Trash,Water
Senior Community No
Tax ID LR-2-166
Monthly Total Fees $1, 130
Acceptable Financing Cash, Conventional
Listing Terms Cash, Conventional
Virtual Tour https://my.matterport.com/show/?m=YXDavj7F2Mf







