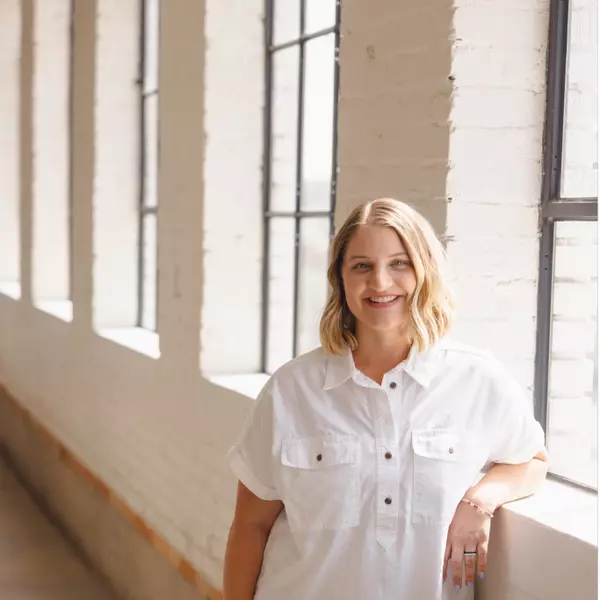
8 Beds
8 Baths
4,432 SqFt
8 Beds
8 Baths
4,432 SqFt
Key Details
Property Type Multi-Family
Sub Type Quadruplex
Listing Status Active
Purchase Type For Sale
Square Footage 4,432 sqft
Price per Sqft $218
Subdivision Pineridge Farms
MLS Listing ID 2112981
Bedrooms 8
Construction Status Blt./Standing
HOA Fees $1,112/mo
HOA Y/N Yes
Year Built 2021
Annual Tax Amount $1,096
Lot Size 871 Sqft
Acres 0.02
Lot Dimensions 0.0x0.0x0.0
Property Sub-Type Quadruplex
Property Description
Location
State UT
County Utah
Area Payson; Elk Rg; Salem; Wdhil
Zoning Single-Family
Interior
Interior Features Bath: Primary, Closet: Walk-In, Disposal, Range/Oven: Built-In, Dishwasher: Built-In
Heating Forced Air, Gas: Central
Flooring Carpet
Inclusions Microwave, Range, Refrigerator
Fireplace No
Window Features Blinds,Full
Laundry Electric Dryer Hookup
Exterior
Exterior Feature Double Pane Windows, Patio: Covered, Patio: Open
Carport Spaces 4
Community Features Clubhouse
Utilities Available Natural Gas Connected, Electricity Connected, Sewer Connected, Sewer: Public, Water Connected
Amenities Available Clubhouse, Management, Pets Permitted, Playground, Sewer Paid, Snow Removal, Trash, Water
View Y/N Yes
View Valley
Roof Type Asphalt,Pitched
Present Use Residential
Topography Road: Paved, Sidewalks, Sprinkler: Auto-Full, View: Valley, Drip Irrigation: Auto-Full
Porch Covered, Patio: Open
Total Parking Spaces 12
Private Pool No
Building
Lot Description Road: Paved, Sidewalks, Sprinkler: Auto-Full, View: Valley, Drip Irrigation: Auto-Full
Faces Northwest
Sewer Sewer: Connected, Sewer: Public
Water Culinary
Structure Type Brick,Stucco
New Construction No
Construction Status Blt./Standing
Schools
Elementary Schools Taylor
Middle Schools Salem Jr
High Schools Salem Hills
School District Nebo
Others
HOA Fee Include Sewer,Trash,Water
Senior Community No
Tax ID 49-929-0005
Monthly Total Fees $1, 112
Acceptable Financing Cash, Commercial Fin. Req., Conventional
Listing Terms Cash, Commercial Fin. Req., Conventional







