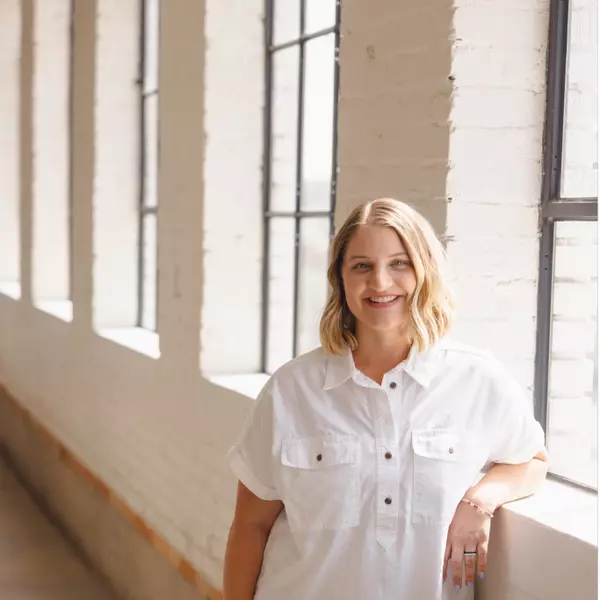
2 Beds
2 Baths
1,303 SqFt
2 Beds
2 Baths
1,303 SqFt
Open House
Sat Sep 20, 11:00am - 1:00pm
Key Details
Property Type Condo
Sub Type Condominium
Listing Status Active
Purchase Type For Sale
Square Footage 1,303 sqft
Price per Sqft $351
MLS Listing ID 2112525
Style Condo; Main Level
Bedrooms 2
Full Baths 2
Construction Status Blt./Standing
HOA Fees $385/mo
HOA Y/N Yes
Abv Grd Liv Area 1,303
Year Built 2005
Annual Tax Amount $1,894
Lot Size 3,484 Sqft
Acres 0.08
Lot Dimensions 0.0x0.0x0.0
Property Sub-Type Condominium
Property Description
Location
State UT
County Utah
Area Am Fork; Hlnd; Lehi; Saratog.
Zoning Single-Family
Rooms
Basement Slab
Main Level Bedrooms 2
Interior
Interior Features Bath: Primary, Gas Log, Vaulted Ceilings
Heating Forced Air, Gas: Central
Cooling Central Air
Flooring Carpet, Vinyl
Fireplaces Number 1
Fireplaces Type Insert
Inclusions Fireplace Insert
Equipment Fireplace Insert
Fireplace Yes
Window Features Blinds,Plantation Shutters
Laundry Electric Dryer Hookup
Exterior
Exterior Feature Double Pane Windows, Patio: Open
Garage Spaces 2.0
Community Features Clubhouse
Utilities Available Natural Gas Connected, Electricity Connected, Sewer Connected, Sewer: Public, Water Connected
Amenities Available Clubhouse, Fitness Center, Insurance, Maintenance, Pool, Snow Removal
View Y/N No
Roof Type Asphalt
Present Use Residential
Topography Corner Lot, Fenced: Part, Sprinkler: Auto-Full
Handicap Access Accessible Doors, Accessible Hallway(s), Fully Accessible, Grip-Accessible Features, Ground Level, Single Level Living, Customized Wheelchair Accessible
Porch Patio: Open
Total Parking Spaces 2
Private Pool Yes
Building
Lot Description Corner Lot, Fenced: Part, Sprinkler: Auto-Full
Story 1
Sewer Sewer: Connected, Sewer: Public
Water Culinary
Structure Type Stone,Stucco
New Construction No
Construction Status Blt./Standing
Schools
Elementary Schools Sego Lily
Middle Schools Lehi
High Schools Lehi
School District Alpine
Others
HOA Fee Include Insurance,Maintenance Grounds
Senior Community Yes
Tax ID 46-634-0008
Monthly Total Fees $385
Acceptable Financing Cash, Conventional, FHA, VA Loan
Listing Terms Cash, Conventional, FHA, VA Loan







