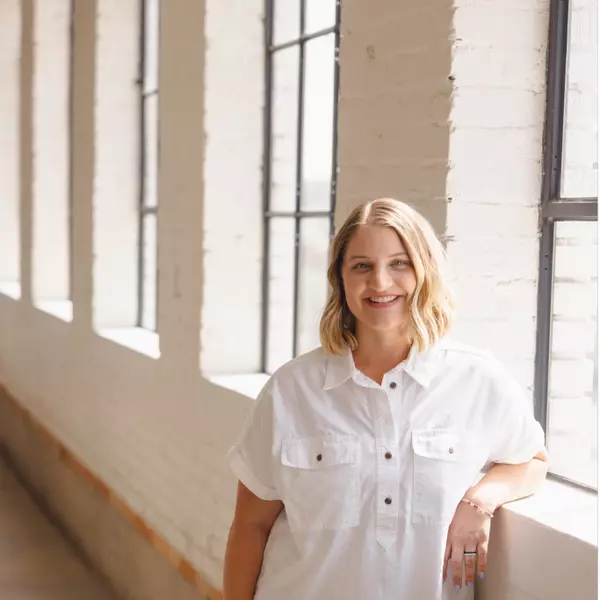
3 Beds
3 Baths
2,754 SqFt
3 Beds
3 Baths
2,754 SqFt
Key Details
Property Type Multi-Family
Sub Type Twin
Listing Status Pending
Purchase Type For Sale
Square Footage 2,754 sqft
Price per Sqft $179
Subdivision Whistler Ridge
MLS Listing ID 2110139
Style Rambler/Ranch
Bedrooms 3
Full Baths 2
Half Baths 1
Construction Status Blt./Standing
HOA Fees $170/mo
HOA Y/N Yes
Abv Grd Liv Area 1,377
Year Built 2005
Annual Tax Amount $2,050
Lot Size 2,178 Sqft
Acres 0.05
Lot Dimensions 0.0x0.0x0.0
Property Sub-Type Twin
Property Description
Location
State UT
County Utah
Area Pl Grove; Lindon; Orem
Zoning Single-Family
Rooms
Basement Full
Main Level Bedrooms 1
Interior
Interior Features Alarm: Fire, Closet: Walk-In, Oven: Double, Range: Countertop, Granite Countertops
Heating Forced Air
Cooling Central Air
Flooring Carpet, Laminate, Tile
Fireplaces Number 1
Fireplaces Type Insert
Inclusions Ceiling Fan, Fireplace Insert, Microwave, Range, Refrigerator, Window Coverings
Equipment Fireplace Insert, Window Coverings
Fireplace Yes
Window Features Blinds
Appliance Ceiling Fan, Microwave, Refrigerator
Exterior
Exterior Feature Double Pane Windows
Garage Spaces 2.0
Utilities Available Natural Gas Connected, Electricity Connected, Sewer Connected, Sewer: Public, Water Connected
Amenities Available Snow Removal
View Y/N No
Roof Type Asphalt
Present Use Residential
Topography Curb & Gutter, Fenced: Part, Sprinkler: Auto-Full, Terrain, Flat, Drip Irrigation: Auto-Full
Total Parking Spaces 6
Private Pool No
Building
Lot Description Curb & Gutter, Fenced: Part, Sprinkler: Auto-Full, Drip Irrigation: Auto-Full
Faces South
Story 2
Sewer Sewer: Connected, Sewer: Public
Water Culinary, Irrigation
Finished Basement 100
Structure Type Asphalt,Stone,Stucco
New Construction No
Construction Status Blt./Standing
Schools
Elementary Schools Cascade
Middle Schools Lakeridge
High Schools Orem
School District Alpine
Others
Senior Community No
Tax ID 55-687-0002
Monthly Total Fees $170
Acceptable Financing Cash, Conventional, FHA, VA Loan
Listing Terms Cash, Conventional, FHA, VA Loan







