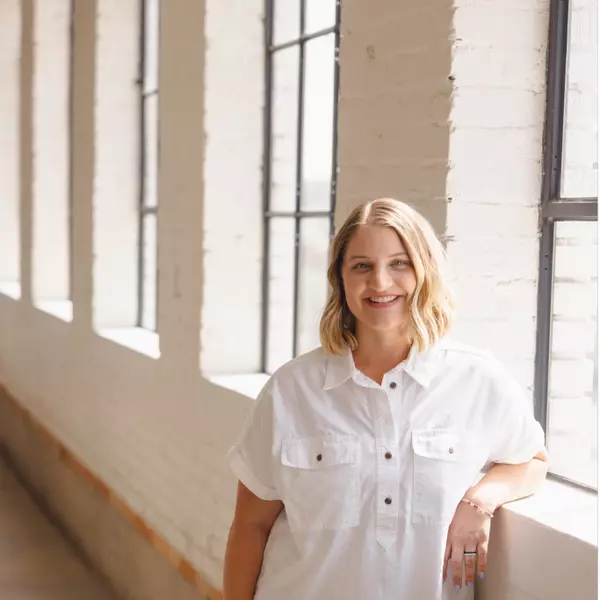
5 Beds
2 Baths
2,016 SqFt
5 Beds
2 Baths
2,016 SqFt
Key Details
Property Type Single Family Home
Sub Type Single Family Residence
Listing Status Active
Purchase Type For Sale
Square Footage 2,016 sqft
Price per Sqft $227
Subdivision Sunrise Park
MLS Listing ID 2122655
Style Rambler/Ranch
Bedrooms 5
Full Baths 2
Construction Status Blt./Standing
HOA Y/N No
Abv Grd Liv Area 1,008
Year Built 1979
Annual Tax Amount $2,265
Lot Size 9,147 Sqft
Acres 0.21
Lot Dimensions 87.0x94.0x116.0
Property Sub-Type Single Family Residence
Property Description
Location
State UT
County Davis
Area Hooper; Roy
Zoning Single-Family
Rooms
Basement Daylight, Full, Walk-Out Access
Main Level Bedrooms 3
Interior
Interior Features Disposal, Floor Drains, Range/Oven: Free Stdng.
Heating Forced Air, Gas: Central
Cooling Central Air
Flooring Carpet, Linoleum, Tile
Inclusions Basketball Standard, Ceiling Fan, Storage Shed(s)
Equipment Basketball Standard, Storage Shed(s)
Fireplace No
Window Features Blinds,Drapes
Appliance Ceiling Fan
Laundry Electric Dryer Hookup, Gas Dryer Hookup
Exterior
Exterior Feature Basement Entrance, Double Pane Windows, Porch: Open, Walkout
Utilities Available Natural Gas Connected, Electricity Connected, Sewer Connected, Sewer: Public, Water Connected
View Y/N Yes
View Mountain(s)
Roof Type Asphalt
Present Use Single Family
Topography Corner Lot, Curb & Gutter, Fenced: Full, Road: Paved, Sidewalks, Sprinkler: Auto-Full, Terrain, Flat, View: Mountain
Porch Porch: Open
Private Pool No
Building
Lot Description Corner Lot, Curb & Gutter, Fenced: Full, Road: Paved, Sidewalks, Sprinkler: Auto-Full, View: Mountain
Faces West
Story 2
Sewer Sewer: Connected, Sewer: Public
Water Culinary, Irrigation: Pressure, Secondary
Finished Basement 100
Structure Type Aluminum
New Construction No
Construction Status Blt./Standing
Schools
Elementary Schools Clinton
Middle Schools Sunset
High Schools Clearfield
School District Davis
Others
Senior Community No
Tax ID 14-072-0034
Acceptable Financing Cash, Conventional, FHA, VA Loan
Listing Terms Cash, Conventional, FHA, VA Loan







